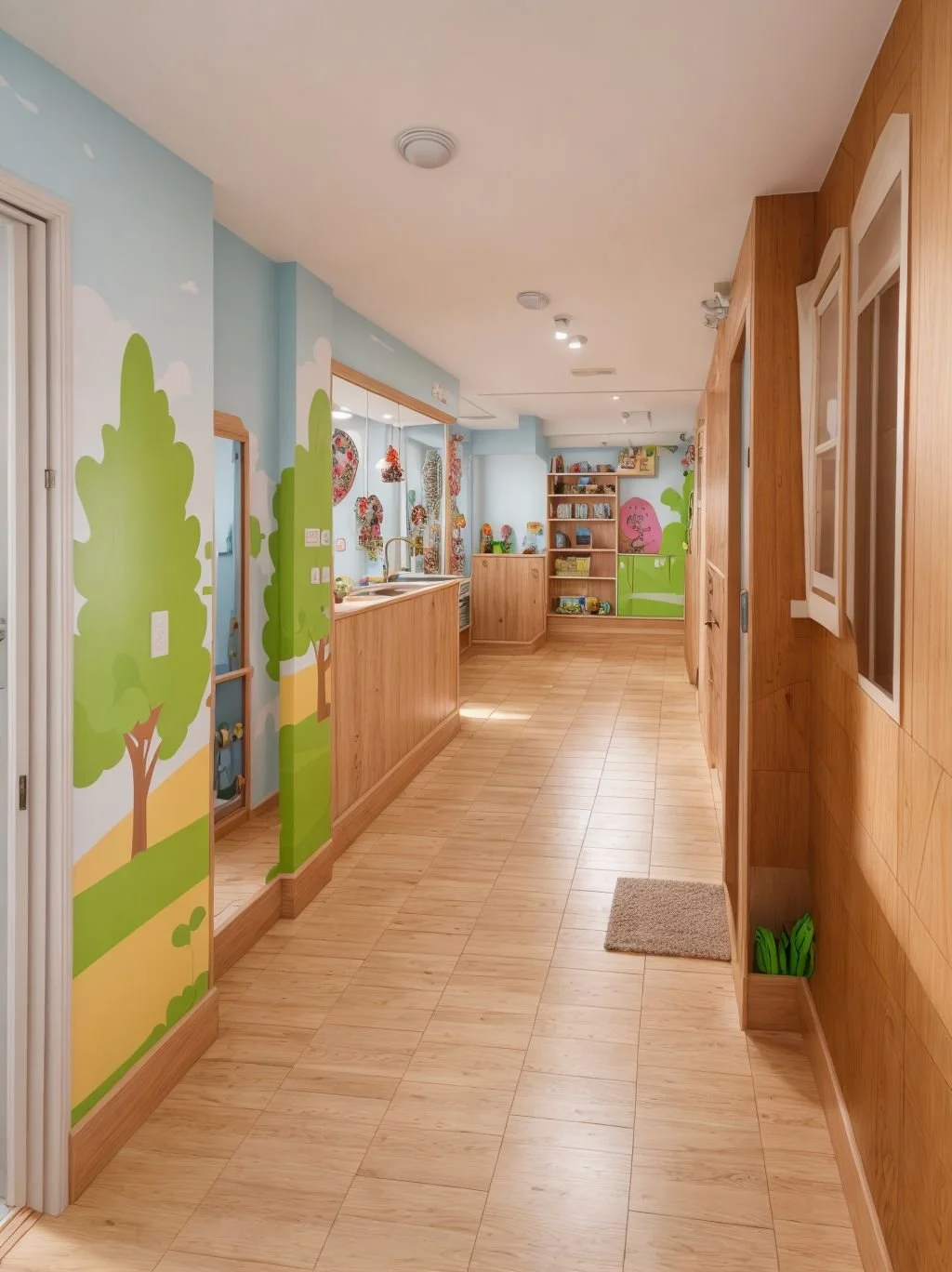OUR EXPERTISE
Single and Multi-Family Residential Projects:
At DIA, we bring extensive knowledge of the NYC residential real estate market to every project we undertake. Our goal is to design innovative living environments tailored to the dynamic lifestyles of New Yorkers who work and play hard. Our focus on health, wellness, flexibility, and urban living culture drives our approach, ensuring each project aligns with the unique needs of urban dwellers.
We pride ourselves on creating residential spaces that stand out through their thoughtful design and meticulous attention to detail. While our designs are unique and cater to individual preferences, they remain well within established residential market typologies in New York City. This balance allows us to deliver distinctive and highly functional projects, integrating seamlessly into the residential neighborhoods of Brooklyn, Queens, and NYC. Outside NYC, we also offer architectural design services for single and multifamily projects in New Jersey and Connecticut.
Whether it's a ground-up construction, expansion, or renovation project, our team is committed to enhancing the urban living experience. We carefully consider every design aspect, from layout and materials to sustainability and community impact. Our aim is to foster environments that not only meet but exceed the expectations of modern urban living, offering spaces that promote well-being and adaptability in a fast-paced city landscape.
Hospitality / F&B:
Whether you're opening a signature restaurant, a casual dining spot, a chic bar, or a cozy café, we provide comprehensive front-of-house and back-of-house programming, planning, and interior design services. Our mission is to create spaces that are not only visually appealing but also highly functional and efficient.
The success of a restaurant, café, or bar greatly depends on how well the front of house and back of house are configured to work together seamlessly. This involves clear zone separation, ensuring each area functions optimally without interference. Efficient serviceability is key, and we prioritize the smooth interaction between these zones to enhance both staff workflow and customer experience.
With over a decade of specialized experience in the food and beverage industry, we cater to both first-time and seasoned business owners. Our expertise in maximizing the front-of-house atmosphere through skilled and creative allocation of FF&E (Furniture, Fixtures, and Equipment) ensures that your establishment not only meets operational needs but also provides an inviting and memorable experience for your patrons. From concept to completion, we are committed to ensuring your establishment's success.
Zoning Analysis + Architectural Feasibility:
Any renovation or ground-up development in New York City represents a significant investment, given the high construction and land acquisition costs. Therefore, it is crucial to determine if a property is suitable for development, starting with a preliminary zoning analysis.
Depending on the project's scale, zoning analysis alone might not provide all the necessary information. Architectural feasibility studies, which include programming, planning, and systems implementation, can offer a more comprehensive perspective when integrated with zoning analysis. This approach is essential to evaluate feasibility and assess development possibilities at the desired site.
With over two decades of experience, the leadership at Design Innovations for Architecture (DIA) provides an integrated approach to preliminary zoning analysis and architectural feasibility studies. Our expertise ensures a thorough evaluation, specifically tailored for NYC properties, to help our local and international clients make informed decisions.
In response to the growing demand for our services in recent years, we chose to rename the webpage that specifically refers to our preliminary zoning analysis and architectural feasibility services as ZONING CHECK+. This rebranding aims to further enhance the quality and efficiency of these services.
ZONING CHECK+ PAGE FOR ZONING ANALYSIS & FEASIBILITY STUDIES >
Early Childhood Education Centers:
We have become one of the preferred architects in our NYC community for planning and designing early childhood educational facilities. Our expertise with DOB and DOH regulations ensures that every project meets all necessary compliance standards. This regulatory knowledge, combined with our commitment to creating nurturing, engaging, and vibrant environments, promotes the health and well-being of the children who use these spaces.
We understand the unique challenges of adapting existing spaces for early childhood learning centers, daycares, or nurseries. Each location presents its own set of conditions and constraints, and we work closely with business owners to address these effectively. Our team excels at transforming these spaces into functional, welcoming environments that support both the developmental needs of children and the operational needs of staff.
To achieve optimal and cost-effective solutions, we collaborate with our consultants. This approach allows us to integrate essential systems such as accessibility features, smart lighting, and advanced air filtration to mitigate seasonal illnesses. We also incorporate biophilic design elements and impact-attenuating surfaces and materials for safer indoor and outdoor activity areas. Our holistic, client-focused process ensures that the final outcome is both practical and inspiring.


















































